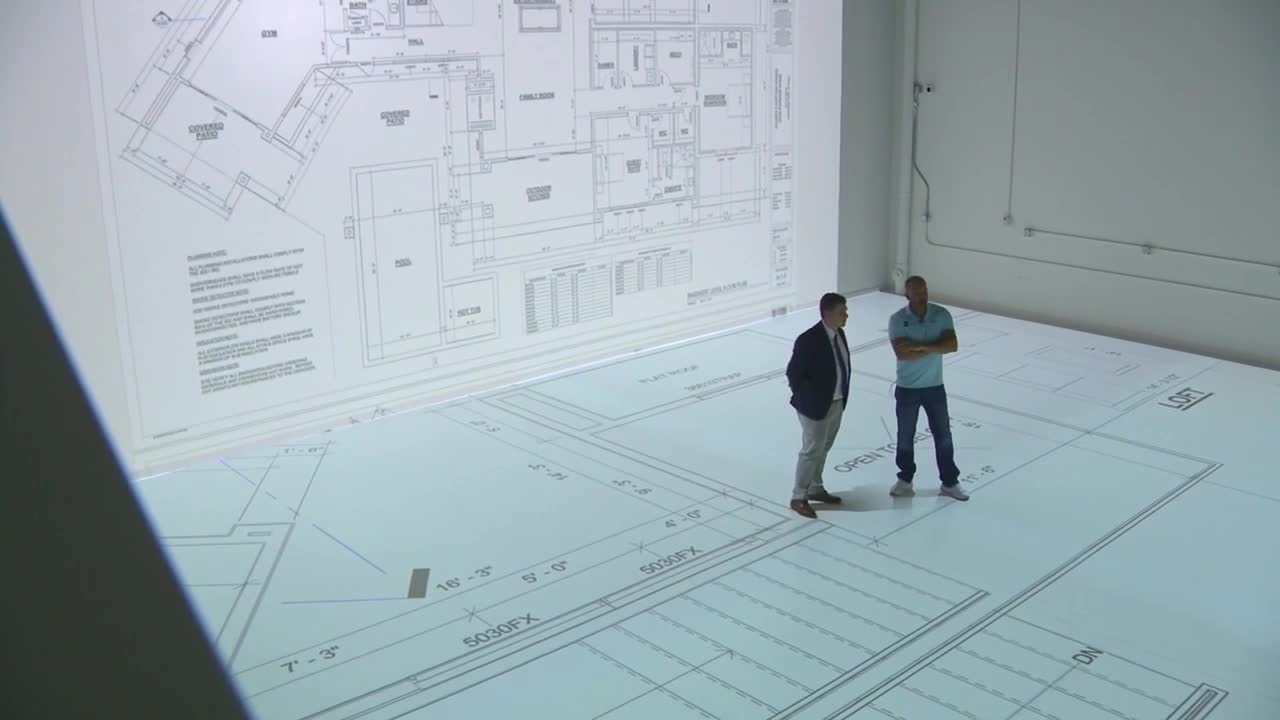LEHI, Utah — New technology is allowing blueprints to come to life.
It’s happening inside a warehouse in Lehi, where Build Your Plans Salt Lake uses stark white walls and floors, projectors, and new technologies to create life-size floor plans of new builds.
“It’s going to change the whole industry,” said Trevor Pyne, owner of Walk Your Plans Salt Lake and Kaizen Custom Homes. “It saves money, it saves time, it gives people a better experience."
Inside the large studio, projectors allow home buyers and builders to walk through a home design. Through a scale projection, they can see any imperfections or changes they’d like to make before construction begins.
“We can walk through this basically like a video game, so people can see their ceiling heights and how windows are put together because on the plans they are just lines,” Pyne said.
Any changes are noted on a high-tech “Vibe” board, which sends the revisions to the architect in real-time. “That ability for real-time collaboration and feedback cuts down the time for project completion,” said Gabe Nogueras, a vice president at Vibe. “Being able to capture those [changes] and relay them brings you closer to that gold standard.”
Vibe and Walk Your Plans Salt Lake are collaborating on this endeavor.
Pyne believes finding things to change and getting plans perfected before construction begins can save thousands of dollars. “People come in here thinking they aren’t going to make any changes – and then they are making 15 changes,” Pyne said. “That could cost them up to $30,000 if they don't catch them in here.”
An hour inside the Walk Your Plans studio costs about $1000. Learn more about Walk Your Plans here.




